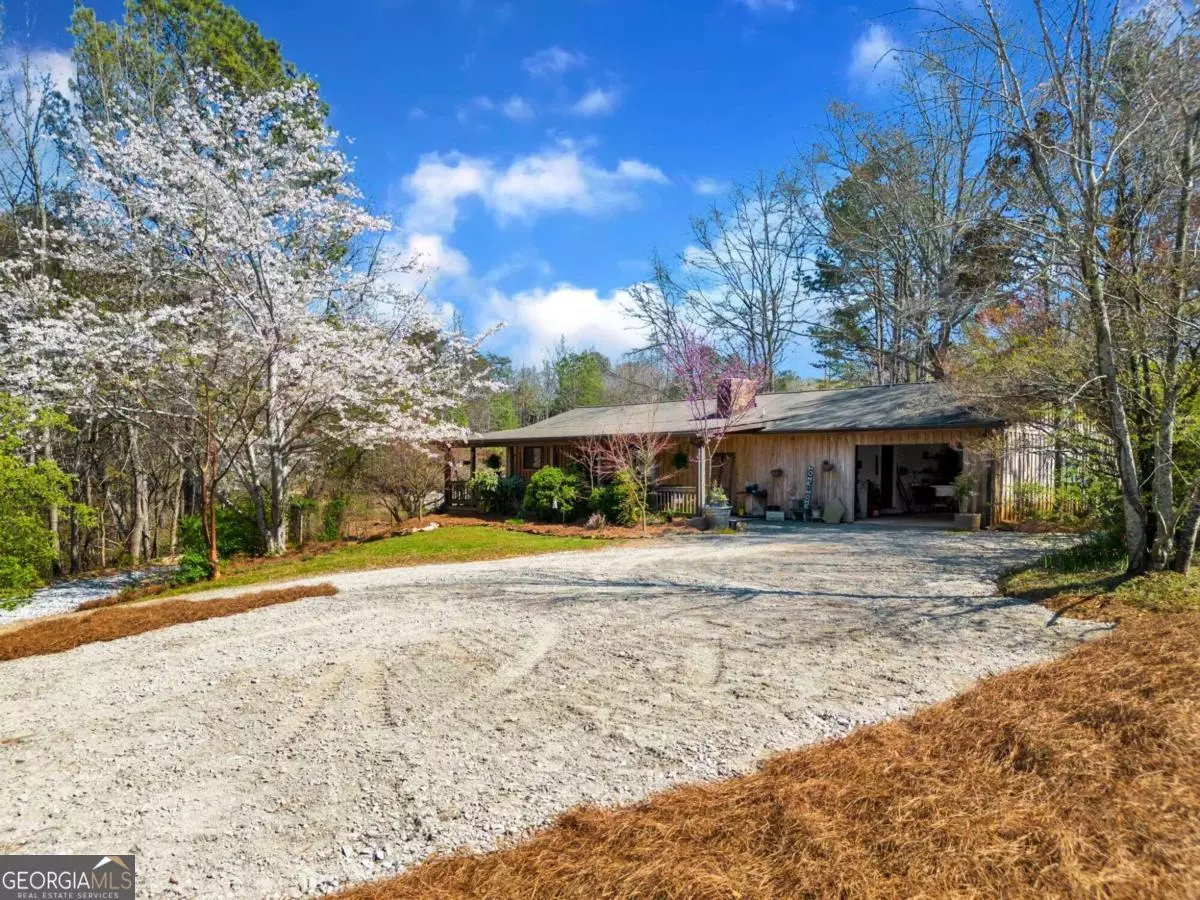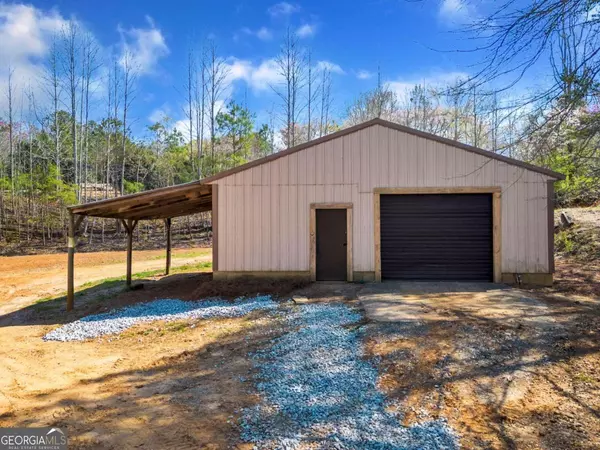Bought with Non-Mls Salesperson • Non-Mls Company
$453,644
$475,000
4.5%For more information regarding the value of a property, please contact us for a free consultation.
219 Wren RD Jasper, GA 30143
2 Beds
2 Baths
1,372 SqFt
Key Details
Sold Price $453,644
Property Type Single Family Home
Sub Type Single Family Residence
Listing Status Sold
Purchase Type For Sale
Square Footage 1,372 sqft
Price per Sqft $330
MLS Listing ID 10272311
Sold Date 07/22/24
Style Ranch,Traditional
Bedrooms 2
Full Baths 2
Construction Status Resale
HOA Y/N No
Year Built 1978
Annual Tax Amount $1,873
Tax Year 2022
Lot Size 3.000 Acres
Property Description
Discover rustic elegance in this 3-Acre hobby farm with renovated ranch style farmhouse with spacious outbuilding, chicken coop, room to bring your animals! Welcome to the epitome of Southern charm at 219 Wren Road, where a meticulously renovated farmhouse awaits on a generous 3-acre canvas! This two-bedroom, two-bathroom residence, completely transformed in 2019, seamlessly blends modern comfort with classic farmhouse appeal. This home boasts two cozy bedrooms and two beautifully appointed bathrooms, providing a perfect balance of intimacy and comfort. Renovation Delight: Step into a world of timeless beauty as the entire residence was thoughtfully renovated in 2019. The natural wide-plank pine flooring exudes warmth, setting the stage for a home filled with character and craftsmanship. Gather around the masonry fireplace featuring a wood-burning stove, creating a focal point that adds both charm and functionality to the living space. The heart of the home is the country kitchen, adorned with butcher block countertops and stainless steel appliances. It's a space that effortlessly combines rustic simplicity with modern convenience. Indulge in the luxury of slate-tiled bathroom flooring, adding a touch of natural elegance to your daily routine. Experience the joy of outdoor living with a beautiful yard surrounded by the North Georgia Mountains, complete with a spacious covered front porch & room to accommodate animals & gardens with no restrictions. Enjoy the tranquility of your surroundings or entertain guests in this idyllic setting. Additional Features: A 32 x 28 outbuilding adds both functionality and potential to the property, providing space for storage, a workshop, additional vehicle & equipment parking & or your unique vision. A custom built chicken coop to start you homesteading adventures. Nestled in Jasper, this property offers the perfect blend of rural serenity and modern convenience. Embrace the peace of country living while enjoying proximity to local amenities, schools, and the vibrant community.
Location
State GA
County Pickens
Rooms
Basement Daylight, Exterior Entry, Full, Interior Entry, Unfinished
Main Level Bedrooms 2
Interior
Interior Features Master On Main Level, Split Bedroom Plan, Walk-In Closet(s)
Heating Central
Cooling Ceiling Fan(s), Central Air
Flooring Hardwood, Stone
Fireplaces Number 1
Fireplaces Type Living Room, Masonry, Wood Burning Stove
Exterior
Exterior Feature Garden
Parking Features Garage, Kitchen Level
Community Features None
Utilities Available Cable Available, Electricity Available, High Speed Internet, Phone Available
View Mountain(s)
Roof Type Composition
Building
Story One
Foundation Block
Sewer Septic Tank
Level or Stories One
Structure Type Garden
Construction Status Resale
Schools
Elementary Schools Hill City
Middle Schools Jasper
High Schools Pickens County
Others
Financing Conventional
Read Less
Want to know what your home might be worth? Contact us for a FREE valuation!

Our team is ready to help you sell your home for the highest possible price ASAP

© 2024 Georgia Multiple Listing Service. All Rights Reserved.






