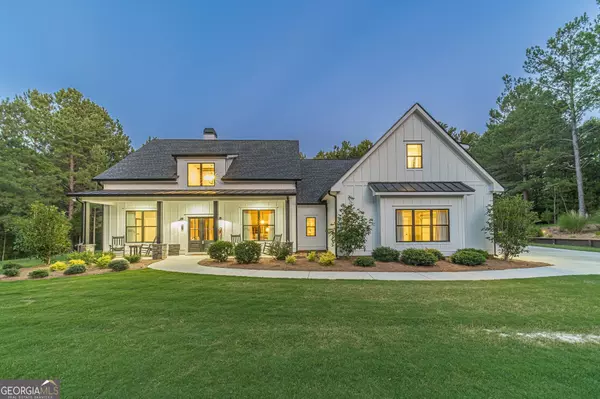Bought with Susan Mobbs Kliesen • RE/MAX Center
$615,000
$589,000
4.4%For more information regarding the value of a property, please contact us for a free consultation.
1204 Bradley Gin WAY Monroe, GA 30656
4 Beds
3 Baths
2,580 SqFt
Key Details
Sold Price $615,000
Property Type Single Family Home
Sub Type Single Family Residence
Listing Status Sold
Purchase Type For Sale
Square Footage 2,580 sqft
Price per Sqft $238
MLS Listing ID 10323624
Sold Date 07/29/24
Style Ranch
Bedrooms 4
Full Baths 3
Construction Status Resale
HOA Y/N No
Year Built 2019
Annual Tax Amount $3,491
Tax Year 2023
Lot Size 2.000 Acres
Property Description
Like New, this 4 Bedroom 3 Bath Ranch Home was Built in 2019 on 2 Beautiful Acres and is Located in Sought After Monroe Schools and Just Minutes From the Historic Downtown Shopping and Dining of Monroe. Open floor plan with family room, dining room, kitchen, & breakfast room all open to each other. The chef kitchen features a large eat at island, custom vent hood, stainless appliances, granite counters, and a large pantry with custom shelving. The main floor features a split bedroom plan with 2 bedrooms and 1 bath on one side of the home and the master suite on the other. The master suite includes a dual vanity, walk in tile shower, garden tub, and large walk in closet. Upstairs there is an additional bedroom and a full bath. You will enjoy relaxing on the peaceful covered back porch overlooking the private backyard full of wildlife and beautiful mature trees. In addition to the 2 car attached garage, you have a 2 car detached garage perfect for your shop, additional storage, and more. Located on a quiet street in the cul-de-sac, come make this your next home.
Location
State GA
County Walton
Rooms
Basement None
Main Level Bedrooms 3
Interior
Interior Features Beamed Ceilings, Bookcases, Double Vanity, High Ceilings, Master On Main Level, Separate Shower, Split Bedroom Plan, Tile Bath, Tray Ceiling(s), Walk-In Closet(s)
Heating Central, Electric, Heat Pump
Cooling Ceiling Fan(s), Central Air, Heat Pump
Flooring Carpet, Laminate, Tile
Fireplaces Number 1
Fireplaces Type Factory Built, Family Room
Exterior
Exterior Feature Garden, Sprinkler System
Garage Attached, Detached, Garage, Side/Rear Entrance
Community Features None
Utilities Available Cable Available, Electricity Available, Phone Available, Underground Utilities, Water Available
Roof Type Composition
Building
Story One
Foundation Slab
Sewer Septic Tank
Level or Stories One
Structure Type Garden,Sprinkler System
Construction Status Resale
Schools
Elementary Schools Monroe
Middle Schools Carver
High Schools Monroe Area
Others
Acceptable Financing Cash, Conventional, FHA, VA Loan
Listing Terms Cash, Conventional, FHA, VA Loan
Financing VA
Read Less
Want to know what your home might be worth? Contact us for a FREE valuation!

Our team is ready to help you sell your home for the highest possible price ASAP

© 2024 Georgia Multiple Listing Service. All Rights Reserved.






