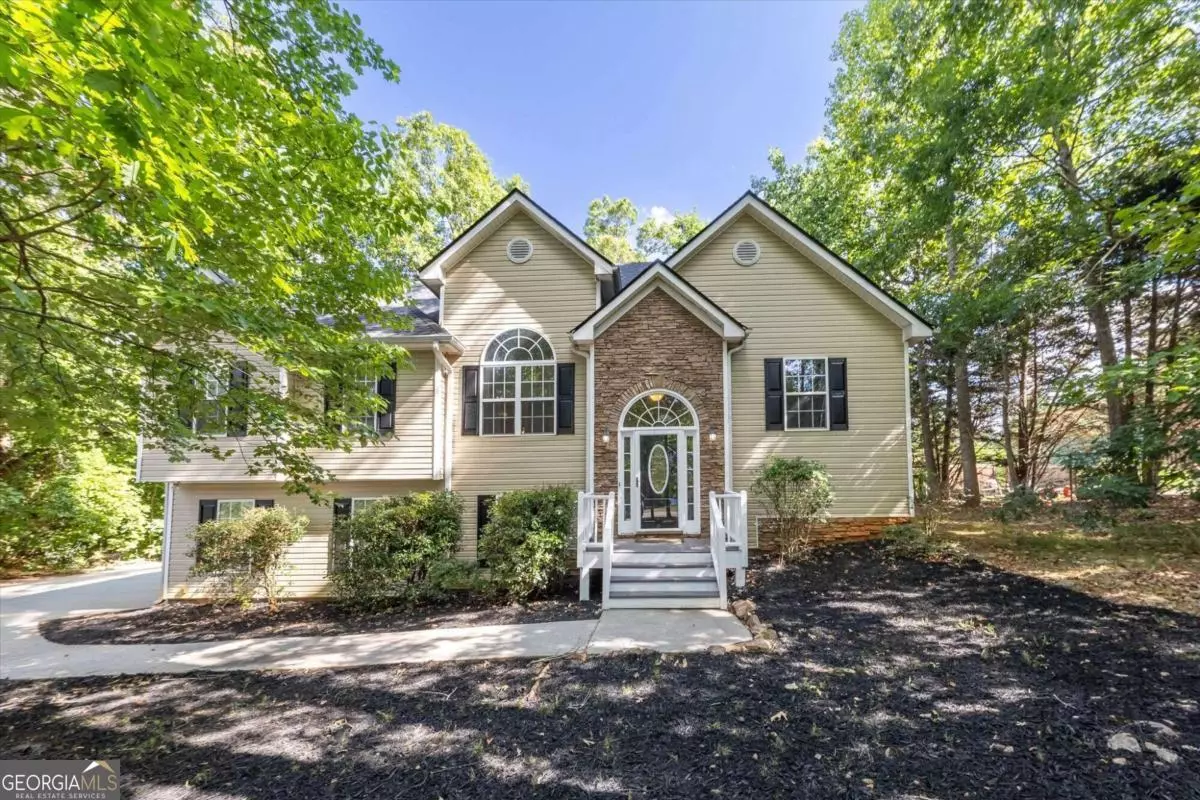Bought with Justin Morgan • eXp Realty
$436,000
$439,000
0.7%For more information regarding the value of a property, please contact us for a free consultation.
166 Sable Trace TRL Acworth, GA 30102
4 Beds
3 Baths
0.49 Acres Lot
Key Details
Sold Price $436,000
Property Type Single Family Home
Sub Type Single Family Residence
Listing Status Sold
Purchase Type For Sale
Subdivision Sable Trace
MLS Listing ID 10332555
Sold Date 08/08/24
Style Traditional
Bedrooms 4
Full Baths 3
Construction Status Resale
HOA Y/N No
Year Built 2003
Annual Tax Amount $3,628
Tax Year 2023
Lot Size 0.490 Acres
Property Description
Wow! This is it! What a great value in sought after Etowah High School district. No HOA! Split level floor plan. Spacious rooms with plenty of natural light. New carpet*Freshly Painted Interior, Deck and Front Porch*New Granite Countertops in Kitchen*New Sink/Faucet. Master and 2 additional bedrooms on the main level. Master has direct french door access to screened porch with plenty of privacy. Basement has a Guest/In-Law Suite and 2 more additional rooms that can be used for a 5th bedroom/office/playroom, etc. The oversized deck is perfect for entertaining and the fenced yard is ready to make your own. This home is located on the Cherokee County side of Acworth, close to everything, but tucked away to enjoy the quiet. Schools, Shopping and Restaurants all close by. Short distance to I-75 and I-575. This one won't last!
Location
State GA
County Cherokee
Rooms
Basement Bath Finished, Exterior Entry, Finished, Full, Interior Entry
Main Level Bedrooms 3
Interior
Interior Features Double Vanity, High Ceilings, In-Law Floorplan, Master On Main Level, Rear Stairs, Split Bedroom Plan, Walk-In Closet(s)
Heating Central, Forced Air, Natural Gas
Cooling Ceiling Fan(s), Central Air, Electric
Flooring Carpet, Hardwood
Fireplaces Number 1
Fireplaces Type Family Room
Exterior
Garage Attached, Basement, Garage, Side/Rear Entrance
Fence Back Yard
Community Features None
Utilities Available Cable Available, Electricity Available, Natural Gas Available, Phone Available, Sewer Available, Water Available
Waterfront Description No Dock Or Boathouse
Roof Type Composition
Building
Story Two
Sewer Public Sewer
Level or Stories Two
Construction Status Resale
Schools
Elementary Schools Oak Grove
Middle Schools Booth
High Schools Etowah
Others
Financing FHA
Read Less
Want to know what your home might be worth? Contact us for a FREE valuation!

Our team is ready to help you sell your home for the highest possible price ASAP

© 2024 Georgia Multiple Listing Service. All Rights Reserved.






