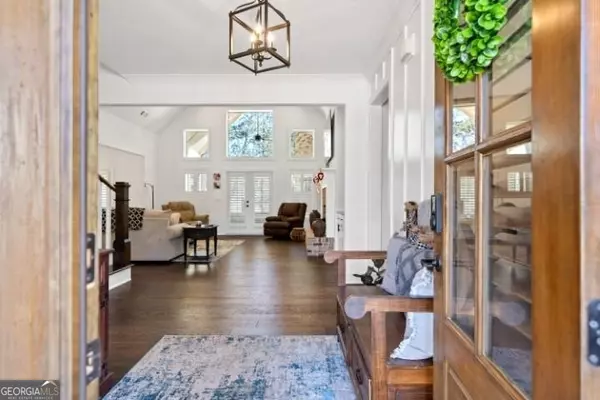Bought with Regan Skinner • HRP Realty
$705,000
$749,900
6.0%For more information regarding the value of a property, please contact us for a free consultation.
204 Chastain DR Forsyth, GA 31029
4 Beds
3.5 Baths
3,785 SqFt
Key Details
Sold Price $705,000
Property Type Single Family Home
Sub Type Single Family Residence
Listing Status Sold
Purchase Type For Sale
Square Footage 3,785 sqft
Price per Sqft $186
Subdivision River Forest
MLS Listing ID 20167663
Sold Date 08/16/24
Style Craftsman
Bedrooms 4
Full Baths 3
Half Baths 1
Construction Status Resale
HOA Y/N Yes
Year Built 2021
Annual Tax Amount $6,372
Tax Year 2022
Lot Size 1.110 Acres
Property Description
WELCOME TO YOUR DREAM HOME! Located in the beautiful gated community of River Forest where you will find 2 pools, tennis courts, clubhouse, gym, championship golf course and so much more! This stunning LIKE NEW 2-story craftsman home has magnificent curb appeal offering beautiful landscaping, sprinkler system, 3 car side entry garage and a vaulted outdoor living area with a wood burning fireplace that is perfect for entertaining. As you enter the double front doors, the first thing your will notice is the beautiful foyer that will lead you to the enormous family room with a vaulted ceiling. The open concept dining room and kitchen is perfect for gatherings. The kitchen is every homeowners dream! Complete with double ovens, a gourmet stove and beautiful quartz countertops. The over sized, vaulted owners suite on the main level is complete with en-suite bath and HUGE walk-in closet. The laundry room is conveniently located off the owner's suite closet. On the main floor, you will also find a spacious half bath and walk-in pantry. On the second floor, you will find 3 bedrooms, each with walk-in closets and 2 gorgeous bathrooms. There is also sitting area outside of the spacious 30x11 bonus room. With loads of upgrades in the home like plantation shutters throughout, tankless water heater, spray foam insulation, and so much more, this home is definitely a MUST SEE! Call today for a private showing before it's gone!
Location
State GA
County Monroe
Rooms
Basement None
Main Level Bedrooms 1
Interior
Interior Features Double Vanity, Soaking Tub, Walk-In Closet(s), Split Foyer
Heating Heat Pump
Cooling Electric, Central Air
Flooring Tile, Carpet, Other
Fireplaces Number 2
Fireplaces Type Gas Log
Exterior
Exterior Feature Sprinkler System
Garage Attached, Garage
Garage Spaces 3.0
Community Features Clubhouse, Golf, Playground, Pool, Tennis Court(s)
Utilities Available Electricity Available, Water Available
Roof Type Composition
Building
Story Two
Foundation Slab
Sewer Septic Tank
Level or Stories Two
Structure Type Sprinkler System
Construction Status Resale
Schools
Elementary Schools Hubbard
Middle Schools Other
High Schools Mary Persons
Others
Acceptable Financing Cash, Conventional
Listing Terms Cash, Conventional
Financing Cash
Read Less
Want to know what your home might be worth? Contact us for a FREE valuation!

Our team is ready to help you sell your home for the highest possible price ASAP

© 2024 Georgia Multiple Listing Service. All Rights Reserved.






