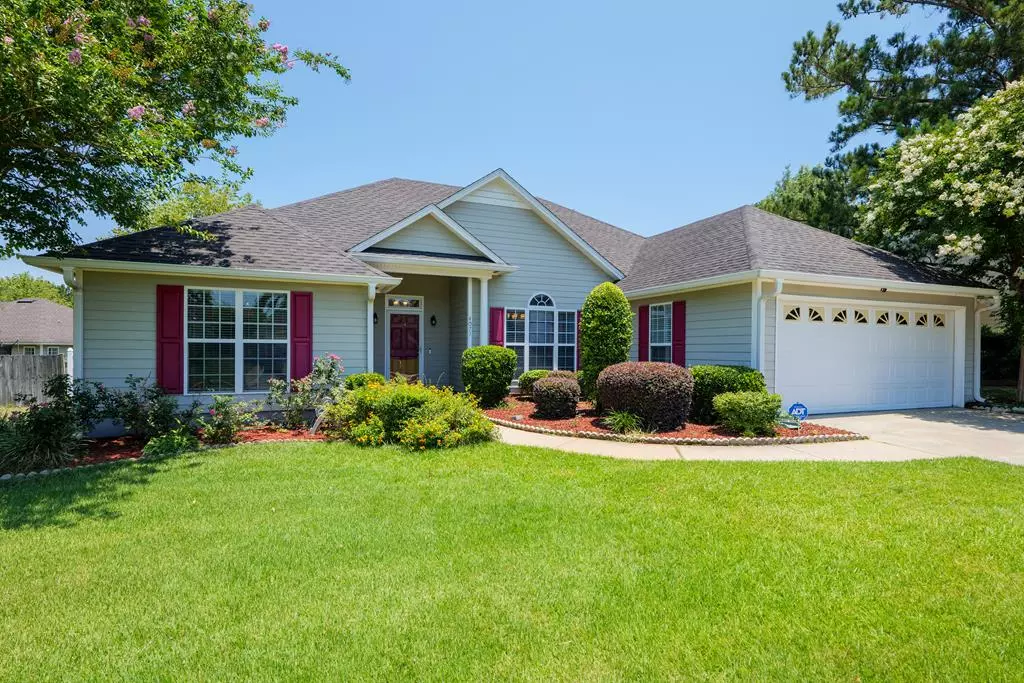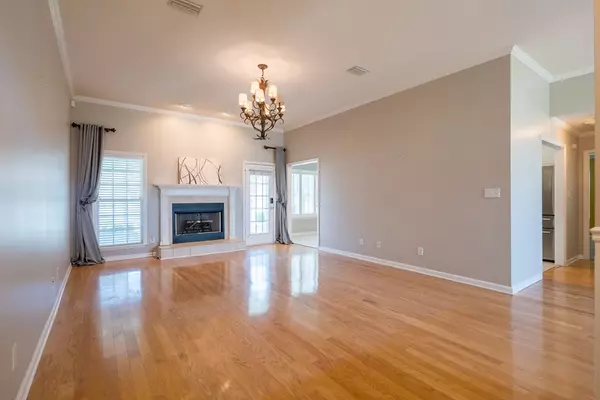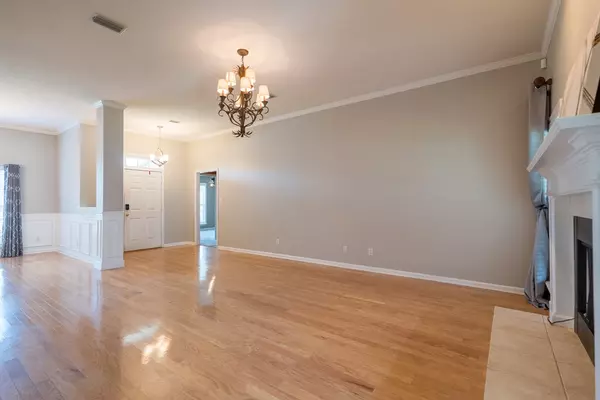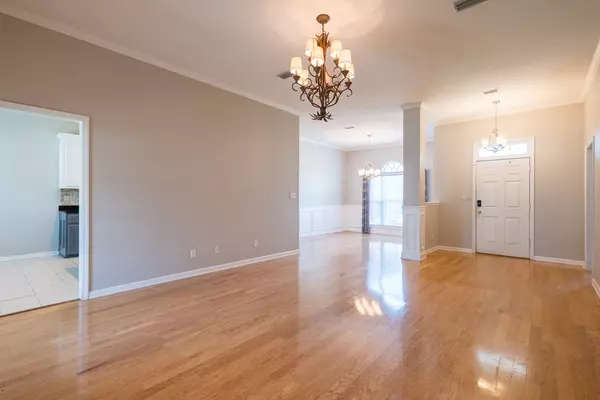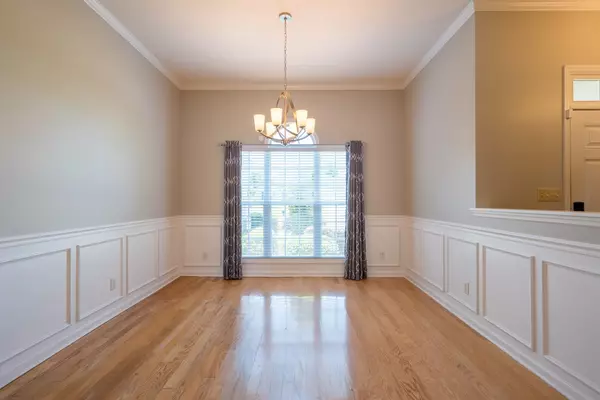Bought with NON MLS SALES NON MLS SALES • NON MLS OFFICE
$255,000
$260,000
1.9%For more information regarding the value of a property, please contact us for a free consultation.
4071 HUNTLEY DR Valdosta, GA 31605
4 Beds
2 Baths
1,867 SqFt
Key Details
Sold Price $255,000
Property Type Single Family Home
Sub Type House
Listing Status Sold
Purchase Type For Sale
Square Footage 1,867 sqft
Price per Sqft $136
Subdivision Highlands
MLS Listing ID 140715
Sold Date 09/30/24
Bedrooms 4
Full Baths 2
HOA Fees $12/ann
HOA Y/N Yes
Year Built 2005
Annual Tax Amount $1,955
Tax Year 2023
Lot Size 9,583 Sqft
Acres 0.22
Property Description
Welcome to the Highlands! Located in a private subdivision centrally located and minutes away from Moody AFB, shopping, restaurants and more. Upon entering, you are welcomed with high ceilings, hardwood floors and a beautiful fireplace. Next you will find a formal dining room that flows beautifully into the kitchen. The kitchen features granite counter tops, stainless appliances and a tiled backsplash with additional breakfast room . This split-floor plan home allows you to enjoy three bedrooms on one end, along with a full bathroom and a large primary suite on the other. The spacious primary bedroom features a walk in closet and bathroom with, large soaker tub and separate shower and toilet room. Enjoy the peaceful backyard which includes mature landscaping, large screened in porch and fully fenced with custom white vinyl fencing. Come check out all this home has to offer!
Location
State GA
Area 2-N Of Park Ave To E Oak St (City Limits)
Zoning R-P
Interior
Interior Features Insulated, Draperies, Blinds, Wood Blinds/Shutters, Fireplace, Cable TV Available, Ceiling Fan(s), Garage Door Opener
Heating Central
Cooling Central Air
Flooring Hardwood, Carpet, Tile
Appliance Refrigerator, Electric Range, Microwave, Dishwasher, Disposal
Exterior
Exterior Feature Sprinkler System, Security System
Pool None
Roof Type Shingle,Architectural
Porch Covered Patio, Screened
Building
Story One
Sewer Public Sewer
Water Public
Others
Tax ID 0146C-261
Read Less
Want to know what your home might be worth? Contact us for a FREE valuation!

Our team is ready to help you sell your home for the highest possible price ASAP


