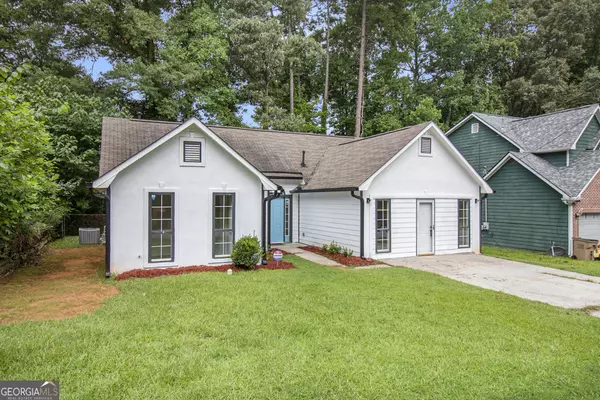Bought with Ezequiel Rivera • eXp Realty
$256,500
$259,900
1.3%For more information regarding the value of a property, please contact us for a free consultation.
7745 Antebellum LN Riverdale, GA 30274
4 Beds
2 Baths
1,643 SqFt
Key Details
Sold Price $256,500
Property Type Single Family Home
Sub Type Single Family Residence
Listing Status Sold
Purchase Type For Sale
Square Footage 1,643 sqft
Price per Sqft $156
Subdivision Tara Forest
MLS Listing ID 10345787
Sold Date 10/14/24
Style Ranch
Bedrooms 4
Full Baths 2
Construction Status Resale
HOA Y/N No
Year Built 1988
Annual Tax Amount $2,888
Tax Year 2023
Lot Size 6,098 Sqft
Property Description
*GA DREAM and Clayton County Down Payment Assistance Qualified! Up to 10K** THIS IS A FULLY RENOVATED MODERN DREAM HOME. Beautifully renovated home with 4BED BATH, additional built-in plumbing for adding additional sink in the utility room, great flowing floor plan, breakfast bar, formal dining room with amazing gas fireplace, huge vaulted high ceiling family room, separate laundry room, beautiful master suite with hishers closet & beautiful tray ceilings, plenty of closet and storage space, fully fenced beautiful level backyard with a gate, Many new items such as new HVAC, new SS appliances, new dual flush toilets and plumbing fixtures, new designer light fixtures, new granite countertops in kitchen and bathrooms, new maintenance free designer flooring throughout, new hardware, complete new paint inside and out, newer Water heater, new black 6 inch gutters, new garbage disposer, new exterior doors, double wide driveway for additional parking, too much to list.
Location
State GA
County Clayton
Rooms
Basement None
Main Level Bedrooms 4
Interior
Interior Features High Ceilings, Master On Main Level, Pulldown Attic Stairs, Separate Shower, Walk-In Closet(s)
Heating Natural Gas
Cooling Central Air
Flooring Hardwood
Fireplaces Number 1
Exterior
Garage Off Street
Garage Spaces 2.0
Fence Back Yard
Community Features Street Lights, Walk To Public Transit, Walk To Schools, Walk To Shopping
Utilities Available Cable Available, Electricity Available, High Speed Internet, Natural Gas Available, Sewer Connected, Underground Utilities, Water Available
Roof Type Composition
Building
Story One
Sewer Public Sewer
Level or Stories One
Construction Status Resale
Schools
Elementary Schools Lake Ridge
Middle Schools Kendrick
High Schools Riverdale
Others
Acceptable Financing Conventional, FHA, VA Loan
Listing Terms Conventional, FHA, VA Loan
Financing Conventional
Read Less
Want to know what your home might be worth? Contact us for a FREE valuation!

Our team is ready to help you sell your home for the highest possible price ASAP

© 2024 Georgia Multiple Listing Service. All Rights Reserved.






