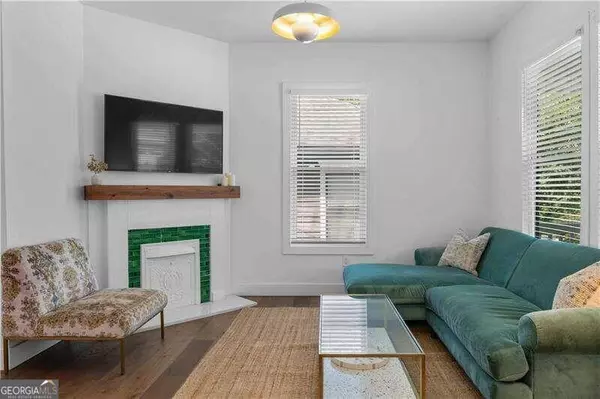Bought with Gabrielle Hines • Keller Williams Realty
$751,000
$750,000
0.1%For more information regarding the value of a property, please contact us for a free consultation.
336 Sterling ST NE Atlanta, GA 30307
3 Beds
2 Baths
1,360 SqFt
Key Details
Sold Price $751,000
Property Type Single Family Home
Sub Type Single Family Residence
Listing Status Sold
Purchase Type For Sale
Square Footage 1,360 sqft
Price per Sqft $552
Subdivision Candler Park
MLS Listing ID 10376552
Sold Date 10/16/24
Style Craftsman
Bedrooms 3
Full Baths 2
Construction Status Resale
HOA Y/N No
Year Built 1928
Annual Tax Amount $9,350
Tax Year 2023
Lot Size 4,356 Sqft
Property Description
Welcome to this stunning Craftsman Bungalow on one of the most sought-after streets in the heart of Candler Park. A large inviting rocking chair front porch complete with a porch swing creates the perfect backdrop for relaxed, Southern living. Step inside to discover a thoughtfully renovated floor plan featuring beautiful hardwood floors throughout, high ceilings and original character that has been seamlessly blended with modern updates. Relaxing with family and friends comes easy in the cozy living room, which boasts the home's original fireplace, offering a warm and timeless focal point. The heart of the home is a gorgeous open-concept kitchen and dining. Featuring abundant cabinet and storage space, you'll find ample opportunities to showcase your glassware collection. Enjoy the farmhouse sink, built-in wine fridge and Stainless Steel appliances; beadboard walls add a touch of vintage charm, and the gas stovetop is a chef's dream. Three bedrooms throughout the home are thoughtfully laid out, with the front bedroom overlooking the picturesque front porch, offering natural light and a spacious walk-in closet. Walk to the rear of the home to find the primary bedroom and ensuite bathroom, creating the idyllic private retreat from the hustle and bustle of your daily life. A third bedroom or home office features access to the back deck and boasts a large closet, making storage and convenience easy. The shared hall bathroom, complete with high ceilings, a sunlit glass enclosed shower and custom tile work creates a spa-like experience for all of your guests. Adding to the convenience of this floor plan, you'll find a stacked washer and dryer, located in the back hallway for easy access. Step outside onto the expansive back deck, which runs the entire width of the home and find an ideal space for outdoor lounging or dining. Enjoy hours of hosting game day fun and letting the pup run free in the large, fenced-in backyard, which includes a cozy fire pit, making it a great spot for gatherings or quiet nights under the stars. This exceptional home is located in the desirable Mary Lin School District in Candler Park where you'll find the best neighborhood shopping, dining and entertainment just steps from your front door. Don't wait, this gem won't last long.
Location
State GA
County Dekalb
Rooms
Basement Crawl Space
Main Level Bedrooms 3
Interior
Interior Features High Ceilings, Master On Main Level, Rear Stairs, Split Bedroom Plan
Heating Natural Gas
Cooling Electric
Flooring Hardwood, Tile
Fireplaces Number 2
Fireplaces Type Living Room, Other
Exterior
Garage None
Fence Back Yard, Fenced, Privacy
Community Features Golf, Park, Playground, Sidewalks, Street Lights, Walk To Schools, Walk To Shopping
Utilities Available Cable Available, Electricity Available, Natural Gas Available, Phone Available, Sewer Available, Water Available
View City
Roof Type Composition
Building
Story One
Foundation Block
Sewer Public Sewer
Level or Stories One
Construction Status Resale
Schools
Elementary Schools Lin
Middle Schools Other
High Schools Grady
Others
Acceptable Financing 1031 Exchange, Cash, Conventional, VA Loan
Listing Terms 1031 Exchange, Cash, Conventional, VA Loan
Financing Conventional
Read Less
Want to know what your home might be worth? Contact us for a FREE valuation!

Our team is ready to help you sell your home for the highest possible price ASAP

© 2024 Georgia Multiple Listing Service. All Rights Reserved.






