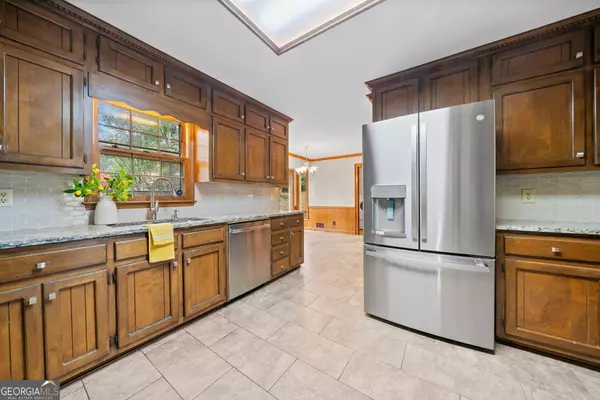Bought with Kateri Guzman • eXp Realty
$402,500
$389,000
3.5%For more information regarding the value of a property, please contact us for a free consultation.
2291 SW RODAO DR Lilburn, GA 30047
4 Beds
2.5 Baths
4,574 SqFt
Key Details
Sold Price $402,500
Property Type Single Family Home
Sub Type Single Family Residence
Listing Status Sold
Purchase Type For Sale
Square Footage 4,574 sqft
Price per Sqft $87
Subdivision Beverly Woods
MLS Listing ID 10390141
Sold Date 10/29/24
Style Colonial,Traditional
Bedrooms 4
Full Baths 2
Half Baths 1
Construction Status Resale
HOA Y/N No
Year Built 1984
Annual Tax Amount $4,458
Tax Year 2023
Lot Size 0.630 Acres
Property Description
Introducing this charming three-sided beautiful brick home, perfectly suited for a growing or multi-generational family! Located in a quiet cul-de-sac the highly sought-after Gwinnett County School district this home offers a combination of space, convenience, and comfort. Inside you'll find a home that is filled with natural light, thanks to its large windows that brighten every room and create a welcoming, open feel. Along with hardwood floors throughout the main level and an inviting layout featuring a large family room with a fireplace, a versatile den/office space and a spacious laundry room with cabinetry. The separate dining room is perfect for family gatherings, while the kitchen showcases granite countertops, ample wood cabinetry, a designer backsplash, stainless steel appliances, a wet bar, and an eat-in dining area. Upstairs you will find three oversized secondary bedrooms and a spacious owner's suite featuring his-and-her walk-in closets, en suite bathroom with a separate shower with a soaking tub and a large separate chamber perfect for a nursery, office or sitting area. The finished full basement provides even more living space, ideal for entertaining or a separate living area. With newer systems including an HVAC replaced in 2019, a hot water heater updated in 2024, refreshed insulation in 2020, and waterproofing by Aquaguard, you can enjoy peace of mind. Outside, you'll love the spacious, flat backyard with a large deck, perfect for entertaining. Can't forget to mention the beautiful landscaping and private back yard. Shed remains with the home, offering additional storage space. Plus, with no HOA, you have the flexibility to make this home truly your own. Conveniently located near Stone Mountain Park, Yellow River Wildlife Sanctuary, Deshon Park, and with easy access to freeways, dining, and shopping, this home offers a prime location. Additionally, the proximity to police and fire stations adds an extra layer of security. This home is priced to sell and won't last long!
Location
State GA
County Gwinnett
Rooms
Basement Daylight, Exterior Entry, Finished, Full
Interior
Interior Features Bookcases, Double Vanity, High Ceilings, Rear Stairs, Separate Shower, Soaking Tub, Tile Bath, Walk-In Closet(s), Wet Bar
Heating Natural Gas
Cooling Central Air
Flooring Carpet, Hardwood, Tile, Vinyl
Fireplaces Number 1
Exterior
Garage Attached, Garage, Side/Rear Entrance
Community Features None
Utilities Available Cable Available, Electricity Available, High Speed Internet, Natural Gas Available
Roof Type Composition
Building
Story Two
Sewer Septic Tank
Level or Stories Two
Construction Status Resale
Schools
Elementary Schools Shiloh
Middle Schools Shiloh
High Schools Shiloh
Others
Acceptable Financing Cash, Conventional, FHA, VA Loan
Listing Terms Cash, Conventional, FHA, VA Loan
Financing Conventional
Read Less
Want to know what your home might be worth? Contact us for a FREE valuation!

Our team is ready to help you sell your home for the highest possible price ASAP

© 2024 Georgia Multiple Listing Service. All Rights Reserved.






