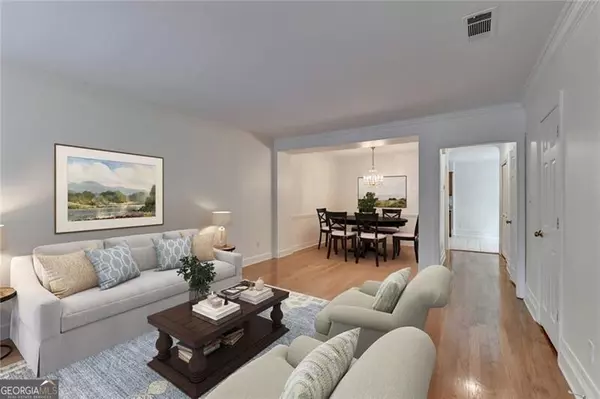Bought with Elizabeth Navarra • BHHS Georgia Properties
$275,000
$280,000
1.8%For more information regarding the value of a property, please contact us for a free consultation.
7500 Roswell RD #65 Atlanta, GA 30350
2 Beds
2.5 Baths
1,366 SqFt
Key Details
Sold Price $275,000
Property Type Townhouse
Sub Type Townhouse
Listing Status Sold
Purchase Type For Sale
Square Footage 1,366 sqft
Price per Sqft $201
Subdivision Accolades
MLS Listing ID 10384537
Sold Date 10/31/24
Style Brick Front,Traditional
Bedrooms 2
Full Baths 2
Half Baths 1
Construction Status Resale
HOA Fees $4,128
HOA Y/N Yes
Year Built 1986
Tax Year 2023
Lot Size 1,350 Sqft
Property Description
Welcome to this charming 2-bedroom, 2.5-bathroom end-unit townhouse in the gated community of The Accolades. Featuring original hardwood floors and fresh paint throughout, this home offers a spacious main floor with a cozy living room, separate dining room, and a bright kitchen with a breakfast nook. Upstairs, both bedrooms have en-suite bathrooms, making it perfect for roommates, with the laundry room conveniently located on the same level. Situated close to MARTA, GA-400, and I-285, this home offers an easy commute and access to all that Atlanta has to offer. The neighborhood boasts excellent amenities, including a pool, tennis courts, clubhouse, exercise room, and dog walking stations. This townhome is an ideal investment opportunity with the rental cap not yet met in the community. Don't miss this chance to own in The Accolades! *Some images have been virtually staged to show furniture configurations and possible updates*
Location
State GA
County Fulton
Rooms
Basement None
Interior
Interior Features Other, Roommate Plan
Heating Central, Natural Gas
Cooling Central Air, Electric
Flooring Carpet, Hardwood
Fireplaces Type Family Room, Gas Log
Exterior
Exterior Feature Other
Garage Assigned
Garage Spaces 2.0
Community Features Clubhouse, Fitness Center, Gated, Playground, Pool, Tennis Court(s), Walk To Public Transit, Walk To Schools, Walk To Shopping
Utilities Available Electricity Available, Natural Gas Available, Sewer Connected
Roof Type Composition
Building
Story Two
Foundation Slab
Sewer Public Sewer
Level or Stories Two
Structure Type Other
Construction Status Resale
Schools
Elementary Schools Spalding Drive
Middle Schools Sandy Springs
High Schools North Springs
Others
Acceptable Financing Cash, Conventional, FHA
Listing Terms Cash, Conventional, FHA
Financing FHA
Read Less
Want to know what your home might be worth? Contact us for a FREE valuation!

Our team is ready to help you sell your home for the highest possible price ASAP

© 2024 Georgia Multiple Listing Service. All Rights Reserved.






