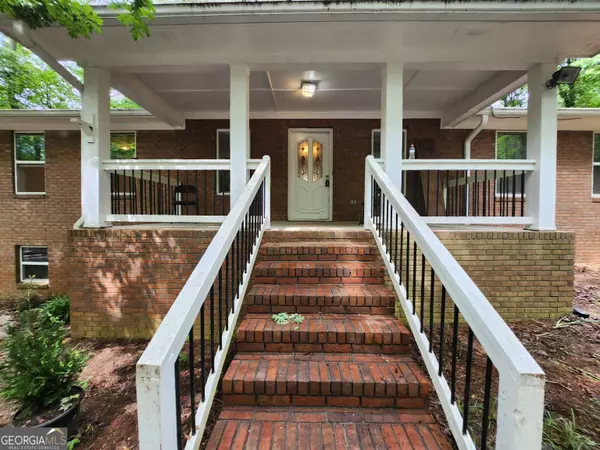Bought with Non-Mls Salesperson • Non-Mls Company
$330,000
$335,000
1.5%For more information regarding the value of a property, please contact us for a free consultation.
1275 Highway 42 N. Mcdonough, GA 30253
3 Beds
3 Baths
2,336 SqFt
Key Details
Sold Price $330,000
Property Type Single Family Home
Sub Type Single Family Residence
Listing Status Sold
Purchase Type For Sale
Square Footage 2,336 sqft
Price per Sqft $141
Subdivision Stephen L & Mary R Whitman
MLS Listing ID 10297648
Sold Date 11/20/24
Style Brick 4 Side
Bedrooms 3
Full Baths 3
Construction Status Resale
HOA Y/N No
Year Built 1985
Annual Tax Amount $5,591
Tax Year 2023
Lot Size 3.000 Acres
Property Description
Nestled on a serene 3-acre property. This charming ranch-style home welcomes you with its classic appeal and comforts. Step inside to discover an inviting open floor plan with luxury plank vinyl flooring on the main. The spacious living room is adorned with a cozy seamless transition into a dining area, perfect for gatherings and entertaining. The open dining area door opens onto a sprawling screened-in porch, offering picturesque views of the landscaped backyard. Providing an ideal spot for al fresco dining or relaxation, with an exiting stairway to the backyard. The kitchen features stainless steel appliances, ample cabinet space, and convenient breakfast area adjacent to the kitchen. A large laundry room and pantry, with new flooring. The main level also boasts three bedrooms, with two full bathrooms, offering convenience for residents and guests alike. The family room has a fireplace and patio doors out to a spacious deck, for a tranquil retreat after a long day. Downstairs, the partially finished basement has an exterior exit, a newly finished full bathroom, and a wood-burning stove with 2 partially finished rooms with large closets. The possibilities for two additional bedrooms, additional living space, recreation, or storage, with the potential for customization to suit your needs and preferences. Outside, the yard offers plenty of room for outdoor activities and gardening, while the attached two-car garage inside the basement provides convenience and shelter from the elements. With the desirable ranch-style layout, three bedrooms, three full baths, and a versatile basement, this home offers the perfect blend of comfort, functionality, and potential for years of enjoyment and memories. The home had a major renovation in 2020, on the roof, windows, and floors. There is an egress and ingress driveway entrance from Highway 42. Note: The heating system is electric, not natural gas.
Location
State GA
County Henry
Rooms
Basement Bath Finished, Concrete, Daylight, Exterior Entry, Interior Entry, Partial
Main Level Bedrooms 3
Interior
Interior Features Pulldown Attic Stairs
Heating Central
Cooling Central Air
Flooring Carpet, Vinyl
Fireplaces Number 2
Fireplaces Type Family Room, Wood Burning Stove
Exterior
Garage Basement, Garage, Garage Door Opener
Fence Back Yard, Fenced, Front Yard
Community Features None
Utilities Available Cable Available, Electricity Available, High Speed Internet, Phone Available
Roof Type Composition
Building
Story One
Foundation Slab
Sewer Septic Tank
Level or Stories One
Construction Status Resale
Schools
Elementary Schools Walnut Creek
Middle Schools Union Grove
High Schools Union Grove
Others
Acceptable Financing Cash, Conventional, FHA, VA Loan
Listing Terms Cash, Conventional, FHA, VA Loan
Financing Conventional
Read Less
Want to know what your home might be worth? Contact us for a FREE valuation!

Our team is ready to help you sell your home for the highest possible price ASAP

© 2024 Georgia Multiple Listing Service. All Rights Reserved.






