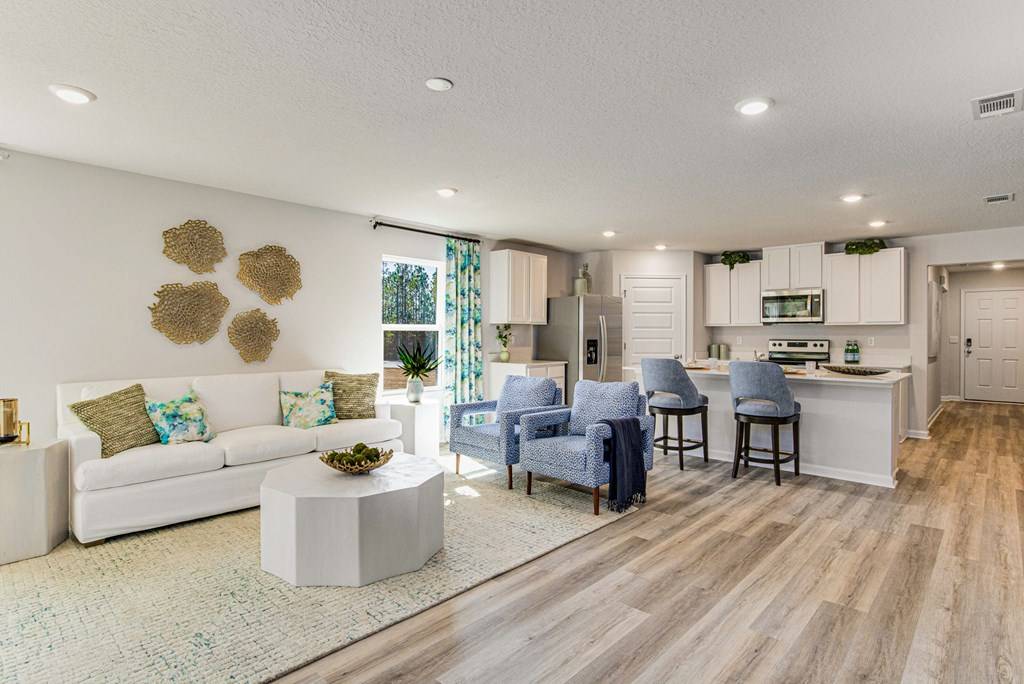Bought with Susan Cook • eXp Realty, LLC
$299,900
$303,900
1.3%For more information regarding the value of a property, please contact us for a free consultation.
1005 Kenleigh Lane Hahira, GA 31632
5 Beds
3 Baths
2,043 SqFt
Key Details
Sold Price $299,900
Property Type Single Family Home
Sub Type House
Listing Status Sold
Purchase Type For Sale
Square Footage 2,043 sqft
Price per Sqft $146
Subdivision Graylyn
MLS Listing ID 142167
Sold Date 12/16/24
Bedrooms 5
Full Baths 3
HOA Fees $37/qua
HOA Y/N Yes
Year Built 2024
Annual Tax Amount $3,900
Tax Year 2024
Lot Size 0.330 Acres
Acres 0.33
Property Sub-Type House
Property Description
**Move in Ready** The Lakeside plan offers 5 bedrooms and 3 bathrooms in 2,043 square feet – all on one level. It also features a two-car garage. The chef-inspired kitchen has an oversized breakfast island and a pantry, then opens onto a spacious great room. The expansive primary suite features a luxurious bathroom with a walk-in shower, double vanities, and an oversized walk-in closet. The additional bedrooms all offer generous closets and space to utilize them how best fits your needs. a laundry room and linen closet completes the plan. Quality materials and workmanship throughout, with superior attention to detail, plus a one-year builders' warranty. Your new home also includes our smart home technology package! **Now offering 5k in closing costs to buyers using preferred lender!** *All tax amounts and room dimensions are approximate. Pictures, photographs, colors, features, and sizes are for illustration purposes only and will vary from the homes as built. Incentives, prices, plans, features, and options are subject to change without notice. *
Location
State GA
Area 5-N Side Hwy 84 In Lowndes Co.
Zoning PUD
Interior
Interior Features Garage Door Opener
Heating Central
Cooling Central Air
Flooring Carpet, Luxury Vinyl
Appliance Electric Range, Microwave, Dishwasher, Disposal
Exterior
Exterior Feature Termite Bonded, Home Warranty
Roof Type Shingle,Architectural
Porch Covered Patio
Building
Story One
Sewer Public Sewer
Water Public
Others
Tax ID 0049 026
Read Less
Want to know what your home might be worth? Contact us for a FREE valuation!

Our team is ready to help you sell your home for the highest possible price ASAP





