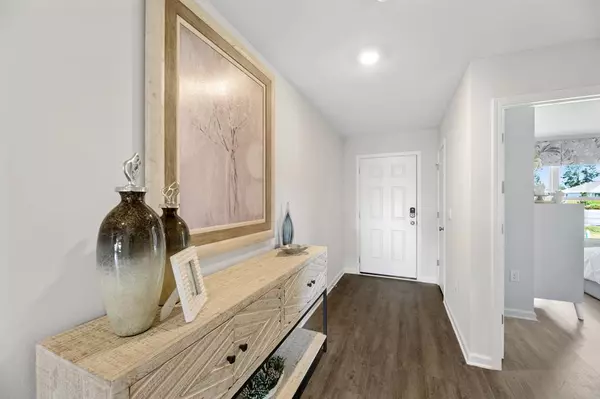Bought with Susan Cook • eXp Realty, LLC
$288,900
$286,900
0.7%For more information regarding the value of a property, please contact us for a free consultation.
1050 Walter Way Hahira, GA 31632
4 Beds
2 Baths
1,799 SqFt
Key Details
Sold Price $288,900
Property Type Single Family Home
Sub Type House
Listing Status Sold
Purchase Type For Sale
Square Footage 1,799 sqft
Price per Sqft $160
Subdivision Phillips Place
MLS Listing ID 143325
Sold Date 05/28/25
Bedrooms 4
Full Baths 2
HOA Fees $20/ann
HOA Y/N Yes
Year Built 2025
Annual Tax Amount $3,359
Tax Year 2024
Lot Size 8,276 Sqft
Acres 0.19
Property Sub-Type House
Property Description
As you enter the Cali, the foyer leads to the fabulous open kitchen featuring a walk-in pantry and large island (with overhang) that overlooks the dining and living room combination leading outside to a covered porch for an extended living and entertaining space. A large bedroom with ensuite, double bowl vanity, 5' shower, soaking tub and large walk-in closet. The Private Suite is filled with natural light from large windows creating an inviting, spacious retreat. The second and third bedrooms are to the front of the home, on either side of the second full bath. The fourth bedroom is directly across from the second and third bedrooms. Multiple storage closets to store all your accessories, laundry room, and big pantry has plenty of room.This home is a ''Smart Home'', a standard package that includes: Kwikset lock, Sky Bell and digital thermostat, all of which are integrated with the Qolsys IQ touch panel and an Echo Dot device. ***Pictures, photographs, colors, features, and sizes are for illustration purposes only and will vary from the homes as built. Incentive, prices, plans, features, and options are subject to change without notice.***
Location
State GA
Area 5-N Side Hwy 84 In Lowndes Co.
Zoning R-10
Interior
Heating Central
Cooling Central Air
Flooring Carpet, Laminate
Appliance Electric Range, Microwave, Dishwasher
Exterior
Exterior Feature Irregular Lot Size, Termite Bonded, Home Warranty
Roof Type Shingle
Building
Story One
Sewer Public Sewer
Water Public
Others
Tax ID 0048 505
Read Less
Want to know what your home might be worth? Contact us for a FREE valuation!

Our team is ready to help you sell your home for the highest possible price ASAP





